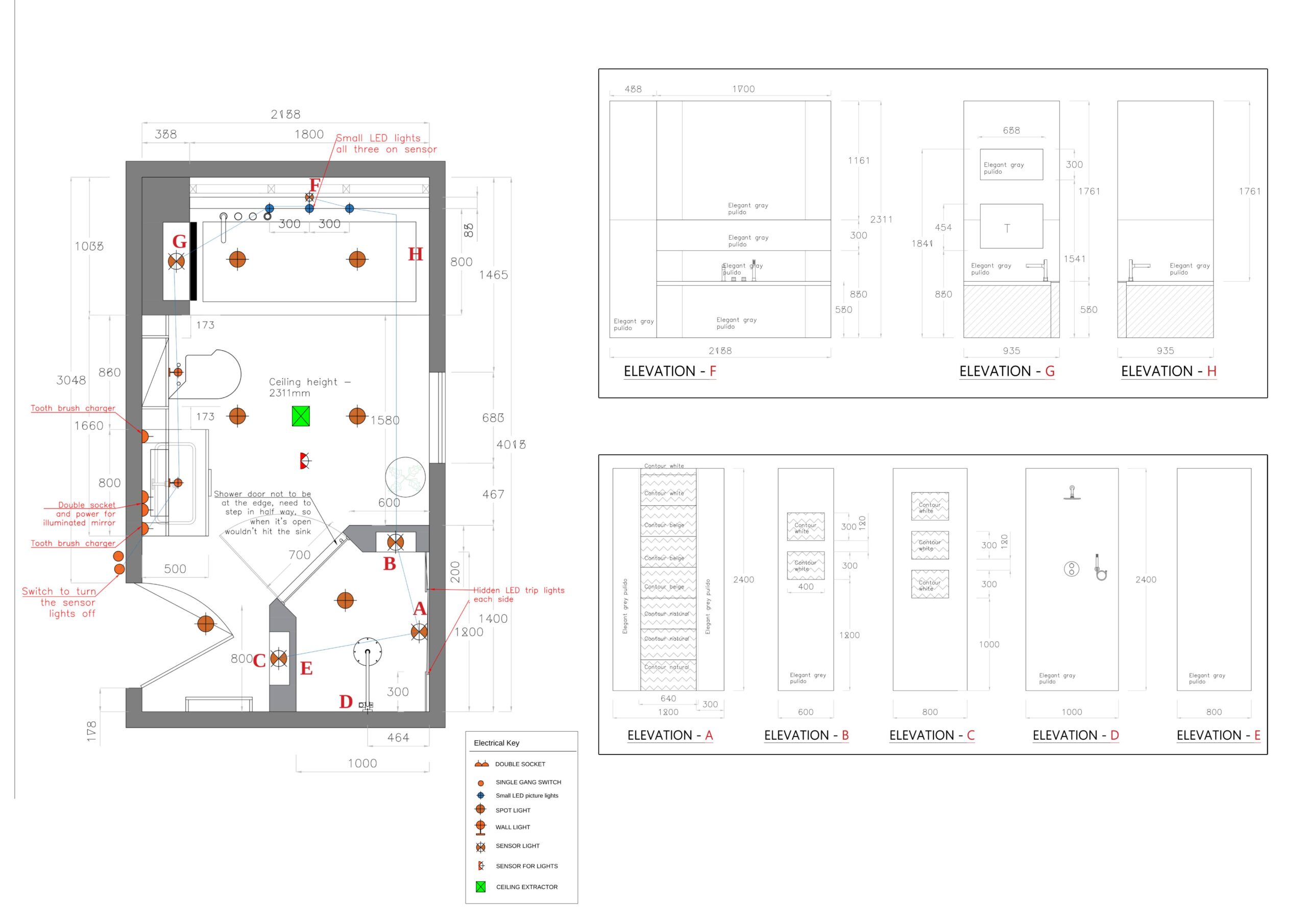Mini Makeover – Layout & Design Support
The Mini Makeover package is perfect for anyone struggling with the layout of a room, furniture placement, or planning spaces like kitchens and bathrooms. It’s also ideal for property developers who need floor plans for lighting, kitchen, bathroom layouts, or other architectural details.

How It Works:
Once you purchase the package, we’ll reach out via email and send you a questionnaire. This helps us better understand your space, your needs, and any specific requirements.
All communication takes place via email. Phone or video consultations are not included in this package, but can be arranged separately for an additional fee.
What We Need from You:
We’ll ask you to provide a floor plan with clear measurements – this should include:
– Wall lengths
– Door and window positions
– Ceiling height (if possible)
– Sockets or other key features
You can send us a digital drawing, existing home plans, or even a hand-drawn sketch – as long as the measurements are accurate and easy to understand.
What You WIll Receive:
Once we have everything we need, we’ll begin the design process.
When the layout is complete, you’ll receive your design by email in PDF or JPEG format – including a clear explanation of the layout and decisions made.
If you’re a developer, we can also provide the files as CAD drawings upon request.
