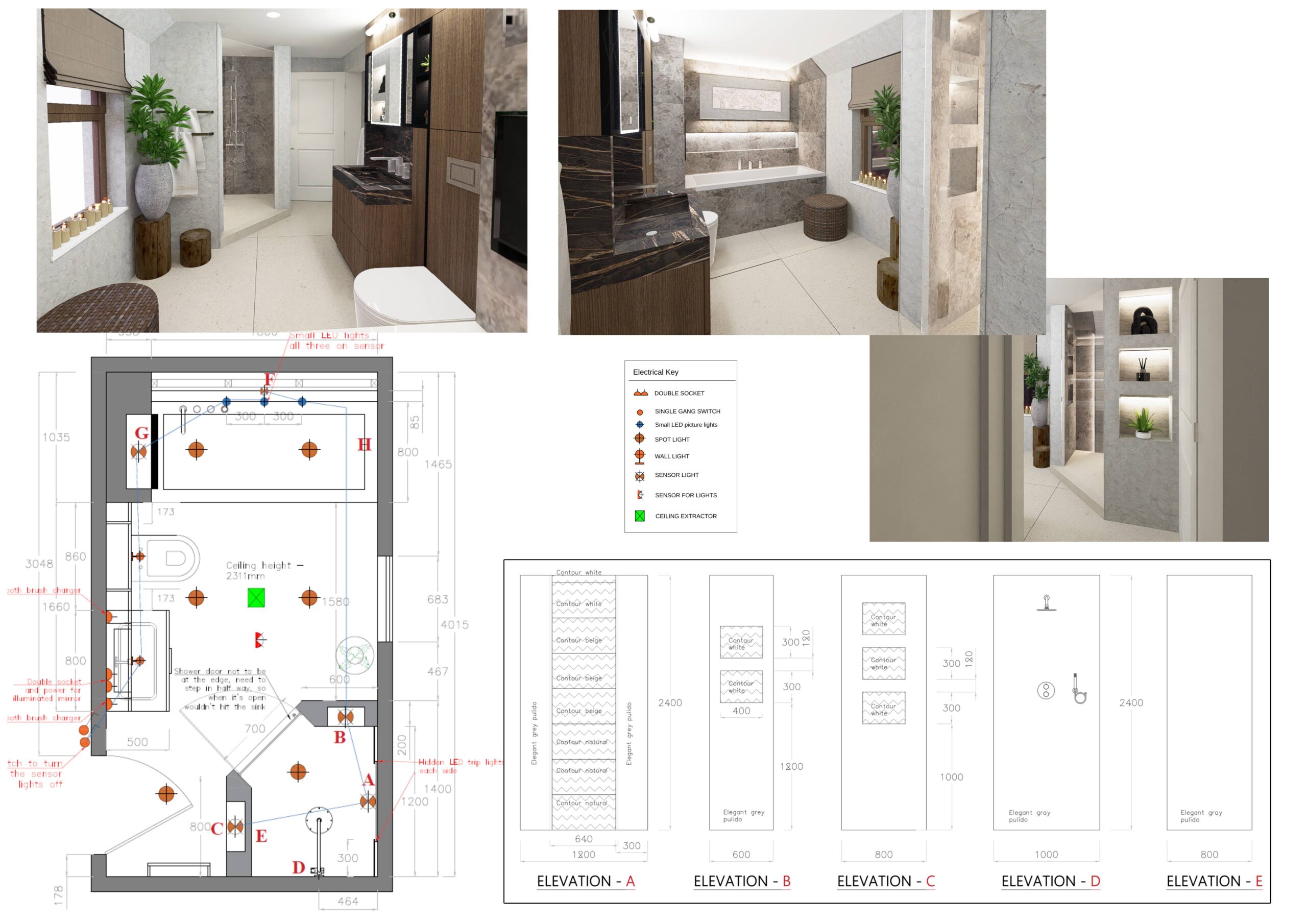Standard Room
Design –& Visualisation
The Standard Room Design package builds on everything included in the Mini Makeover, offering a deeper level of design detail. This service is perfect for anyone looking to clearly visualise the look and feel of their space before making any purchases or changes.

How It Works:
Once you purchase the package, we’ll reach out via email and send you a questionnaire. This helps us better understand your space, your needs, and any specific requirements.
All communication takes place via email. Phone or video consultations are not included in this package, but can be arranged separately for an additional fee.
What We Need from You:
We’ll ask you to provide a floor plan with clear measurements – this should include:
– Wall lengths
– Door and window positions
– Ceiling height (if possible)
– Sockets or other key features
You can send us a digital drawing, existing home plans, or even a hand-drawn sketch – as long as the measurements are accurate and easy to understand.
What You WILl Receive:
Once we have everything we need, we’ll begin the design process.
When the layout is complete, you’ll receive:
– Mood Board: A curated design board that sets the overall style, including colour palette, finishes, and textures – helping you fully Visualise the room’s look and feel.
– 2D and 3D Room Plan: Understand your space in a realistic layout.
– 2 CGI Renders: High-quality, photo-realistic images showing how the design will look when brought to life.
– Lighting Guidance: Suggestions for lighting types, positions, and ambience to suit your design.
– One Complimentary Revision: Need to tweak the design? You get one revision included. Further changes can be made for an extra fee by agreement.
This package does not include a shopping list or sourcing of furniture.
If you need help with product selection and purchasing, please refer to the Full-Service Visual Design package.
