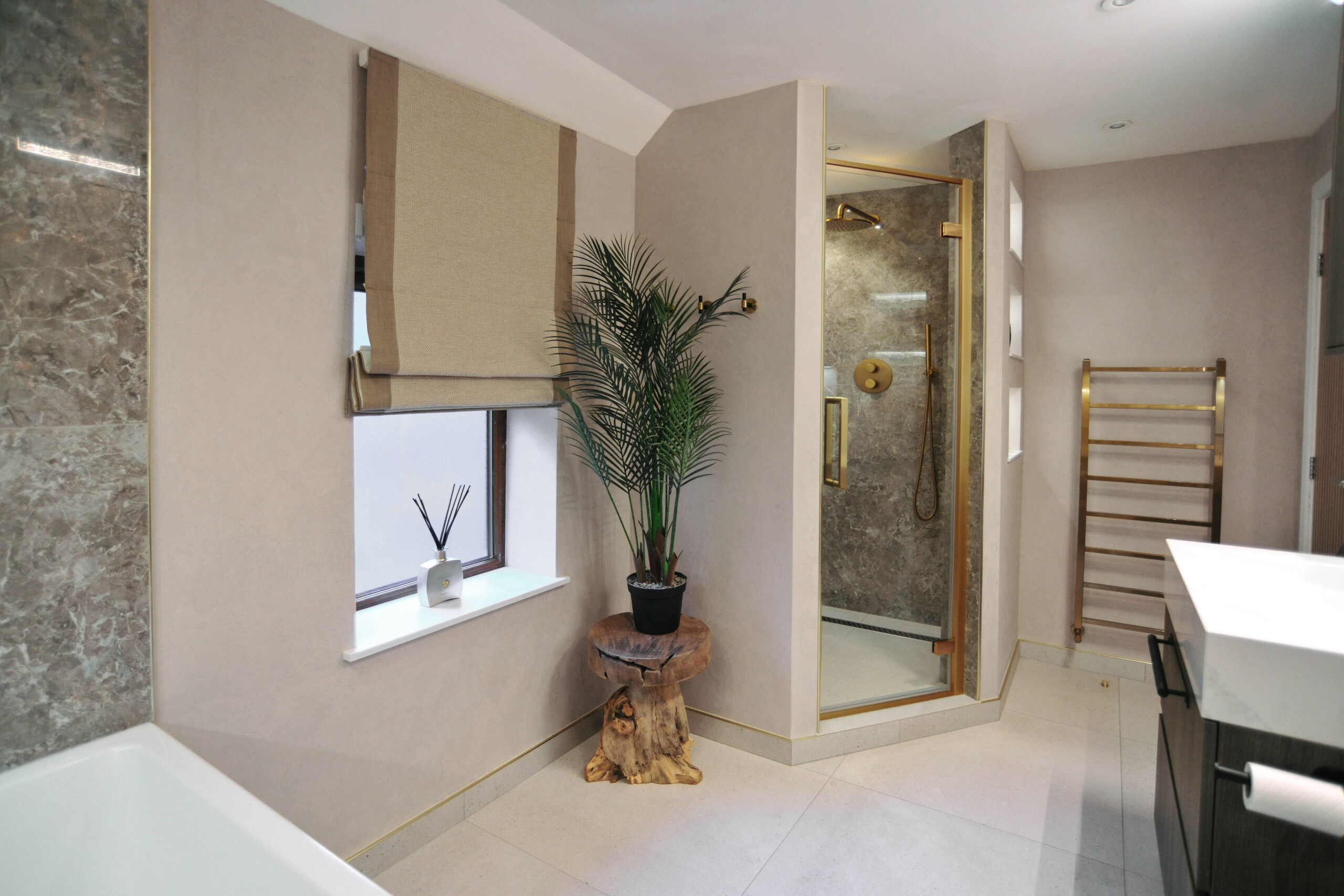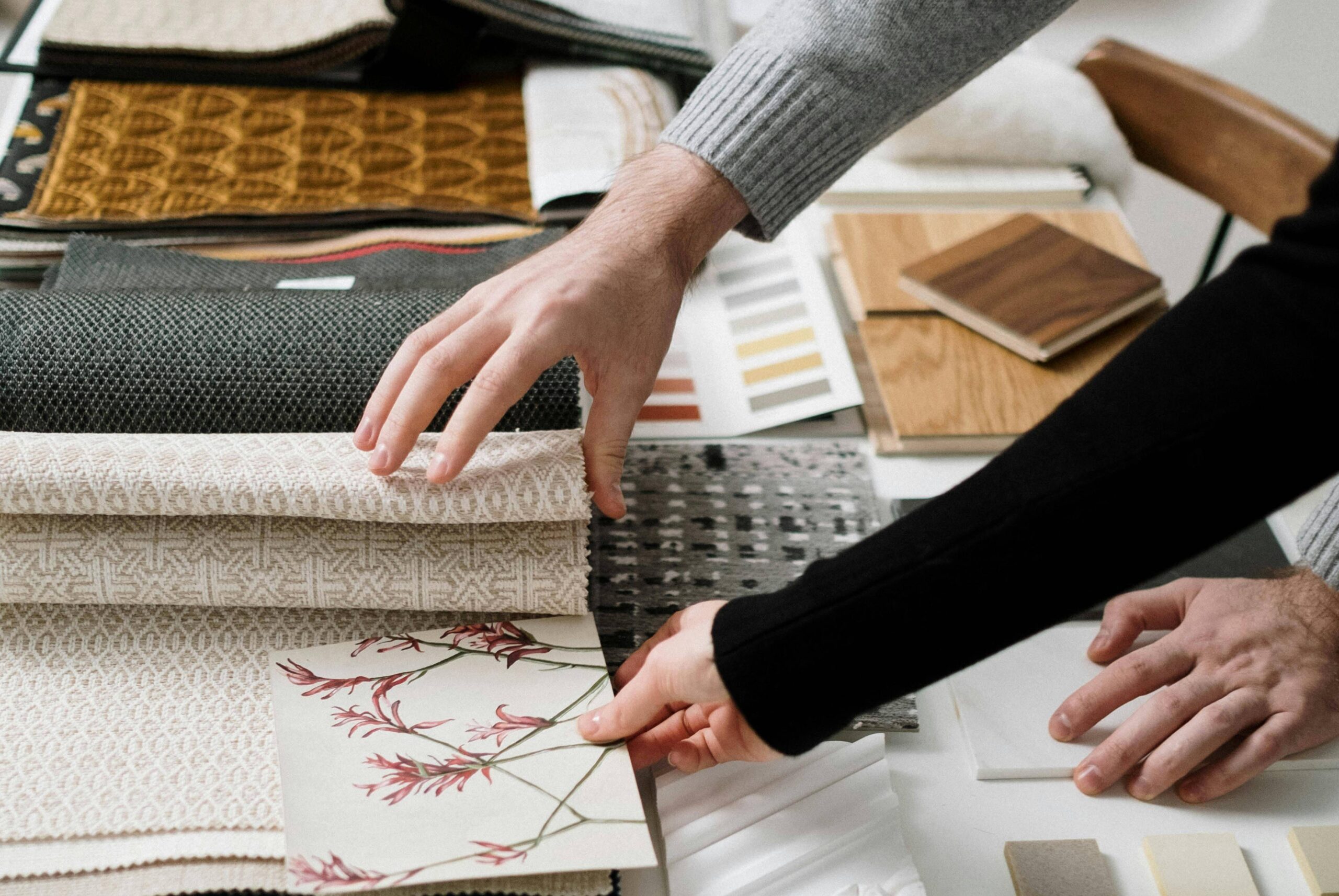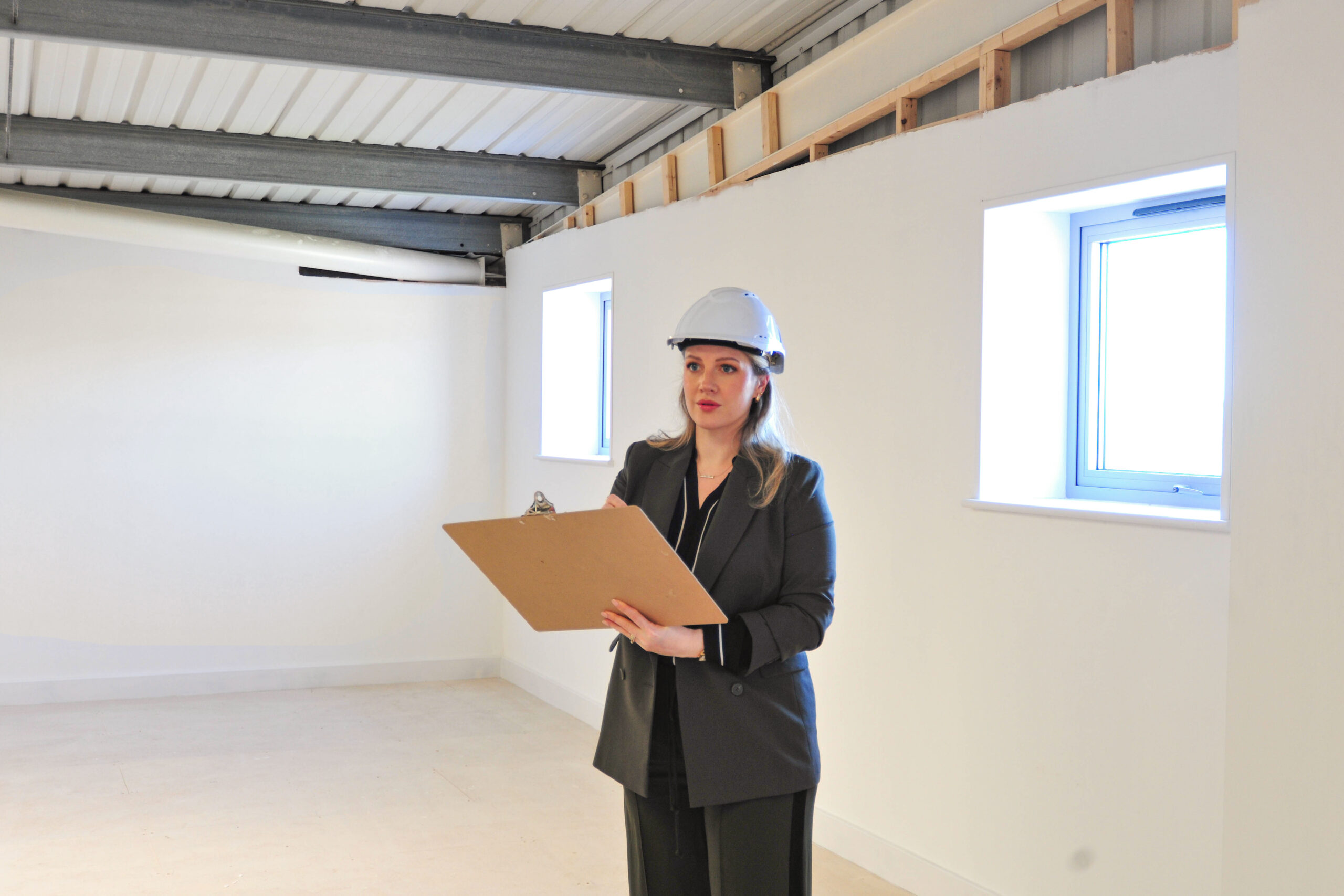Enjoy design & function combined together
Our bespoke design solutions cater to both residential and commercial clients. We handle every aspect, including:
ON-SITE CONSULTATION: Assessing your space and discussing your expectations and vision in detail.
SPACE PLANNING: Creating layouts that optimize flow and functionality.
3D VISUALIZATIONS: Providing realistic CGI renders to help you visualise and progress to a finish you desire.
MATERIAL SELECTION: Assistance and guidance in choosing finishes, furnishings, and accessories that align with your style and budget.
PROJECT COORDINATION: Assistance or Management of contractors and overseeing installations to ensure quality and timeliness.


Consultation – In-Person or Online
Designing your space starts with an initial consultation, available in-person across Nottinghamshire & Derbyshire or online for remote clients. During this meeting, we’ll discuss your vision, lifestyle needs, and design preferences. Whether at your home or another meeting place, this session helps us understand your space and aspirations.
After the consultation, you’ll receive a personalized project summary outlining your design goals, along with a detailed fee proposal. If you choose to proceed with DiHouse Interiors, we’ll move forward to the design phase.
Design Process – From Concept to Visuals
The design phase begins with a detailed briefing, where we discuss themes, color palettes, materials, and furniture choices. To ensure a fully customized approach, we encourage you to share any inspiration images or ideas.
We also conduct an in-depth site survey, taking precise measurements and noting any existing furniture or artwork you’d like to incorporate.
At our design studio, we’ll develop a comprehensive visual presentation, including:
– Mood & inspiration boards tailored to your style
– Scale floor plans & CAD drawings for optimal space planning
– Photorealistic CGI renders to bring your vision to life
– Furniture, fabric & colour schemes for a cohesive look
The entire process takes approximately 2-3 weeks, depending on project size. At the presentation meeting, you’ll have the opportunity to review the design and request any changes before finalizing the plan.


PROJECT MANAGEMENT – instalation
When it’s time to bring the design to life, our team manages everything to ensure a smooth and stress-free installation.
– On-site project coordination – We oversee contractors, brief tradespeople, and ensure work is executed to the highest standard.
– Regular site visits & updates – We keep you informed on progress, answer any contractor queries, and ensure everything stays on track.
– Final quality check & snagging list – Before completion, we conduct a thorough review to ensure every detail meets our high standards.
– Room styling & finishing touches – Once construction is complete, we handle furniture placement, décor styling, and accessorizing for a polished finish.
From concept to completion, we take care of every detail, so you can enjoy a beautifully designed space without the stress.
