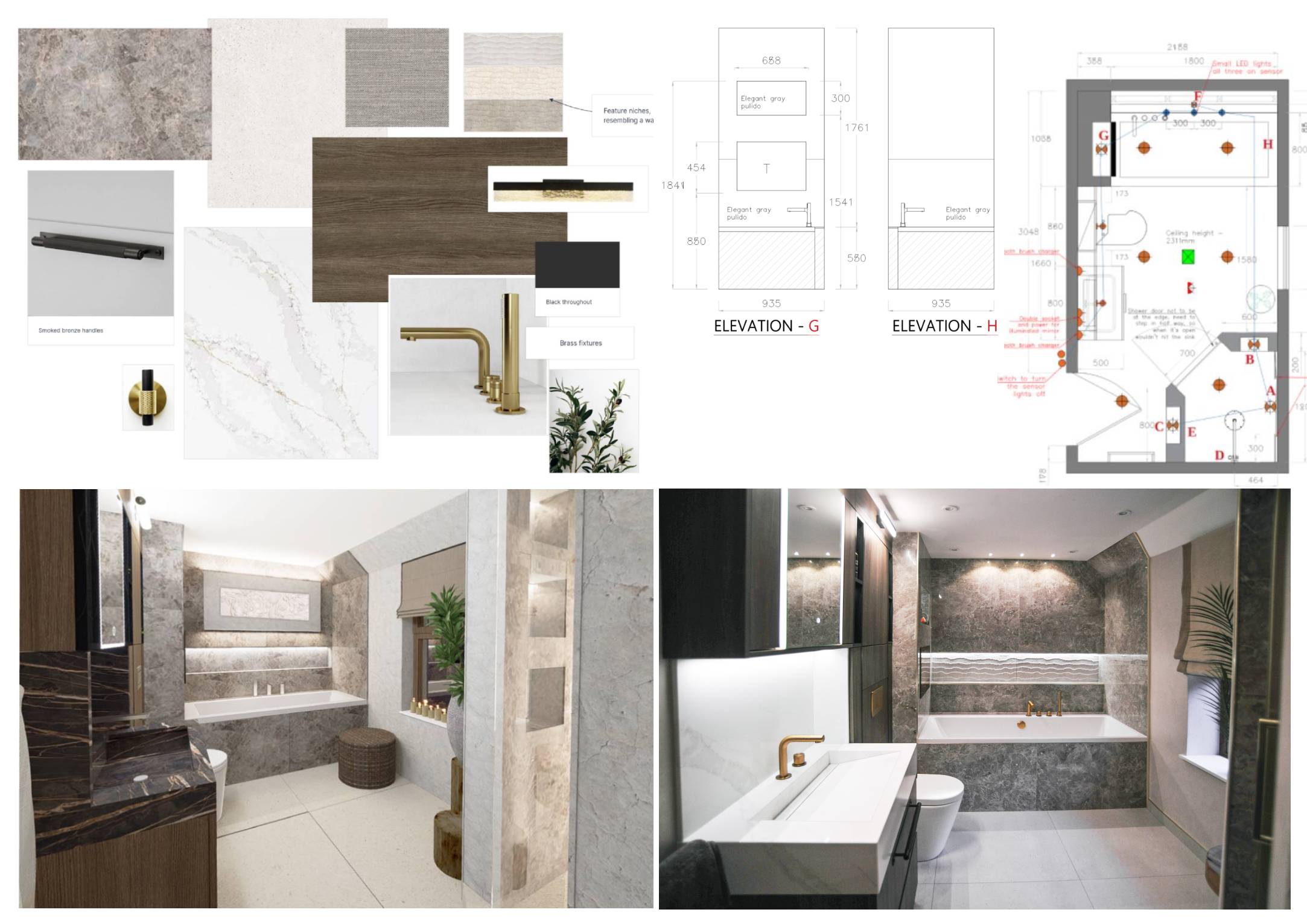Ready to Transform Your Space?
Choose a package that fits your goals & get started today.
- Floor plan (2D layout)
- 2D Elevations
- 1 revision
—————————
Delivery: 1-2 weeks
Ideal for: clients who need layout help but don’t need visuals or styling
- Mood board
- 2D & 3D floor plan layout
- 2 x CGI renders
- 1 revision
- Lighting & colour scheme guidance
—————————
Delivery: –2-3 weeks
Ideal for: clients who want clear design direction but are happy to implement it themselves
- Mood board
- 2D & 3D floor plan layout
- 2 x CGI renders + revision
- Product list that balances quality & cost
- Styling suggestions for photoshoots/staging
—————————
Delivery: 3-4 weeks
Ideal for: clients who want full guidance and install day support
No in-person visits. No pressure. Just beautiful design from anywhere.
RESIDENTIAL AND COMERCIAL SPACE PLANNING AND 3D VISUALS
Visualise Your Space from Anywhere
At DiHouse Interiors, we help busy homeowners, renters, and property investors reimagine their space with custom design packages — all 100% remote. Whether you’re redesigning your home, refreshing a single room, or developing a property, we help you visualise your space clearly and confidently—without the guesswork. Our services are tailored to suit a variety of project needs — whether you’re renovating, building from scratch, or need help planning your layout.
We specialise in 3D CGI renders and space planning, bringing your ideas to life before any renovation begins. If you’re unsure about furniture layout, colour schemes, or how to improve flow and functionality, our design experts are here to help.
Who This Is For
- Anyone struggling to picture how furniture, lighting, and finishes will look together
- Homeowners needing help to rethink and redesign their space
- Property developers and estate agents looking to boost buyer interest with compelling CGI visuals
- Clients with architectural plans who need interior visual renders to finalise design decisions


online consultation
We begin with a consultation to understand your needs, lifestyle, and design preferences. We’ll talk about your style and vision
any existing furniture, artwork or architectural features you’d like to keep, problem areas you’d like to fix—whether it’s awkward layouts, lack of storage, or poor flow
Once we’ve defined your goals, we’ll request measurements of your room or floorplan. Using this, we create accurate CAD plans to ensure all furniture and design elements are to scale. This helps us optimise space layout, improve traffic flow, and guide furniture placement for maximum functionality.
You’ll receive high-quality CGI images of your redesigned space (depending on a package), helping you visualise how it will look once complete. These 3D visuals make it easy to imagine the final result.
Transform Your Space with Our Interior Design Package
WHAT’S INCLUDED?
– MOOD BOARD: A curated selection of colours, textures, and styles to set the tone for your space.
– SPACE PLANNING: Detailed CAD layouts to optimize room functionality and flow.
– 3D CGI RENDERINGS: Realistic visualizations to help you envision the final design.
– SHOPPING LIST: A comprehensive list of furniture and décor items tailored to your design, complete with links for easy purchasing.

PROPERTY DEVELOPMENTS CGI
We also create CGI visuals for new developments or architectural projects. If you already have CAD plans or technical drawings, we can transform them into realistic 3D interior or exterior renders. Perfect for presentations, brochures, or property listings—these visuals help unlock the full potential of your project and attract buyers with a clear vision of the space.

